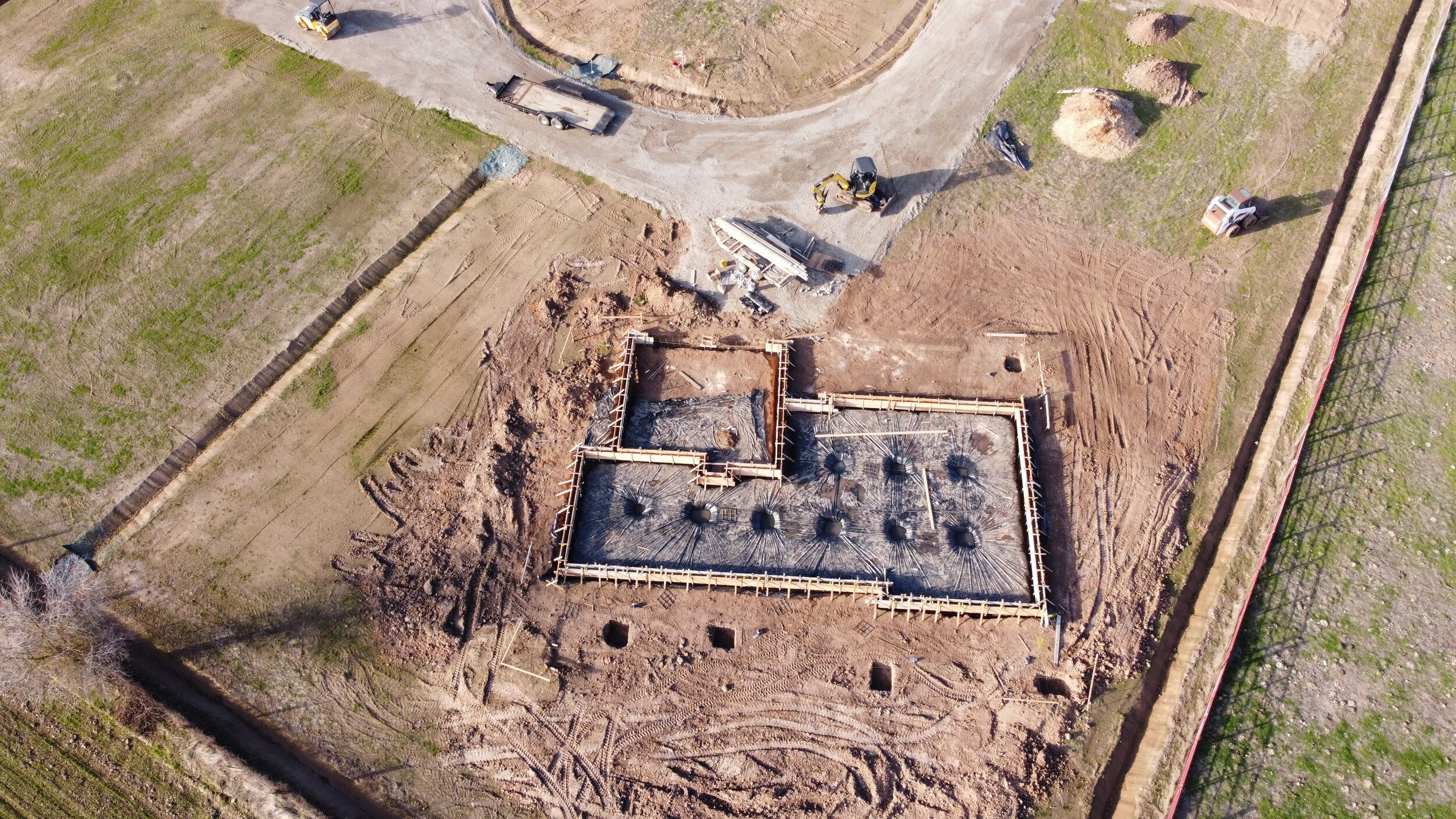20 Steps of Rough Grading in Land Development
Rough grading in land development:
Rough grading is my favorite construction step in land development because it’s the first time the project substantially changes in appearance! Plus, I am now working off approved construction plans, so my entitlement hurdles are finally over. Whew!
To a beginner in land development rough grading can look pretty neanderthal, but in fact you are working off a detailed and scaled grading plan that strictly follows county or municipal code. Expert dirt moving execution is required to avoid serious drainage and other site problems that you absolutely do not want showing up later!
Rough grading is mostly about shaping the land through a process of excavation and filling. You cut in certain areas and fill in others. The goal is to establish the proper contours with a practiced eye narrowly focused on proper sloping for drainage.
You are working off an approved grading plan as well, drawn to scale. To understand the elements of rough grading construction a little better we should look at what things a land developer considers in a typical rough grading plan.
20 Steps of rough grading:
Developer reviews and approves cost estimate prior to start of construction..
Developer approves on-site management plan.
Developer and construction crew etsablishes start and completion dates.
Steep slopes mapped and no touch areas flagged.
Construction plan fully complies with unique geologic conditions.
Elevations are checked against flood hazards / flood plains.
Compliance with impact requirments for adjacent sites.
Complance with impact requirments for adjacent structures.
Drainage channels checked against construction plans and identified on-site.
Preserves and buffers flagged or mapped to protect natural vegetation, wildlife habitat and sensitive areas.
Vicinity mapping is completed.
Property limits, easements and rights of way are verfied and mapped or flagged on-site..
Check construction plans against contour intervals.
Review limiting dimensions with construction crew..
Material requirements are on-site and/or staged to arrive on-site..
Adequacy of site soil conditions against construction impacts.
Unique topographic conditions are identifed and compliance plans are in place.
Compliance with mitigation plan for allowed impacts.
Erosion control - barriers, siltation fencing, de-siltation procedures.
Excavation and fill volumes are quantified and tied to site cut and fill areas.
Technology enhancements:
Proper grading of any kind, especially rough grading, requires expert management of topography, particularly elevations and contours. When I first started in land development laser technology was not in the picture. Thank goodness it is today because you can now manage elevation and contour requirements during all phases of construction with absolute precision.
Most laser measuring tools designed for elevation will establish the horizontal distance, height and a missing 2D line. Through rangefinding, a tilt sensor calulates slope distance and the degree of inclination. Presto, you’re good right down to a gnats eye!
For more on elevations and contours related to topography, see: Topography in Land Development: https://www.landdevelopmentrealities.com/home/2019/9/13/topography-in-real-estate-development
Contractor selection:
If there was ever a time to get the right contractor it’s for rough grading! Experience with local conditions is key and so is having the right machinery available for the job. Besides budget cost, (which may be an enormous percentage of the overall project), the developer must have absolute confidence in the grading crew, while making a commitment to regularly check progress and compliance with permit requirements.
Every piece of land is different and soil conditions can vary significantly, even with parcels in close proximity to each other. Overall experience is one thing, but direct experience with handling the specific requirments of the grading plan should be closely evaluated during the contractor selection process. Like most experienced developers, my process during the pre-construction meeting is to ask the contractor candidates to sepcifically detail how they will go about compliance and sequencing - that while offering little of my own opinions, while listening carefully to the quality of their thought process.
None of this works out if the contractor is unreliable. No offense intended to any contractors out there, but they need to show up when scheduled and with the all of the right equipment. Beyond that, one meaure of contractor success is the absence of time lags. Nothing irks me more than watching one phase finish and then a week of sitting around waiting for the next phase to start - for no good reason. Relability is also related to the condition and maintenance of machinery so that breakdowns are minimized. It’s true that many times replacement parts for complex equipment can take time to bird dog and find, then show up and install.
I don’t know the guys at Reliable Contracting Inc., but I do like this article on their site that addresses the importance of selecting the right grading contractor.
Reliable Contracting Inc. https://www.reliablecontracting.com/the-importance-of-choosing-the-right-grading-contractor/
Grading exemptions:
For the smaller construction activity some permitting authorities allow an exemption from some of the 20 items listed above for minor grading . The criteria varies depending on the local regulations, but I’ve seen exemptions aywhere from 5,000 cu. ft. down to 1,000 cu. yd. to qualify. Since 1 cubic yard = 100 sq. ft. at a 2” depth, you don’t get much mileage out of a minor grading permit, but this example is given to encourage ongoing dialog with the engineer to compare earth movement volumes to code requirements to estimate the complexity of the grading plan and the resulting cost.
Contact me at: ldr@landdevelopmentrealities.com
Blog Photos courtesy of Unsplash.com - Gene Gallin, Ivan Bandu, Scott Blake - Thank you!







